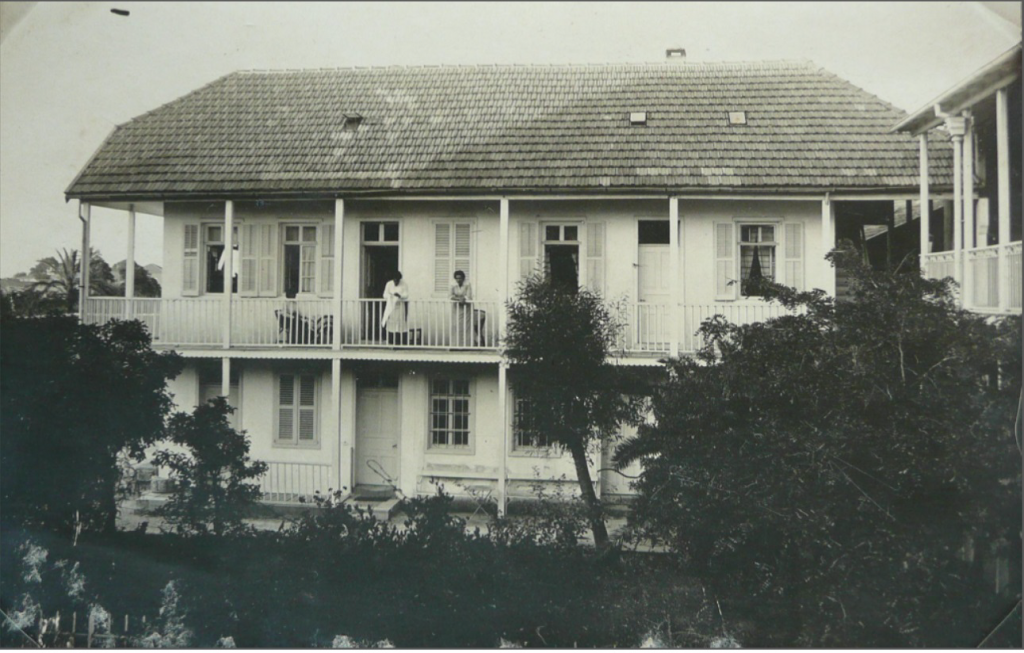A Little History …
On August 11, 1865, a ship anchored on the coast of Jaffa, Maine, America, with Christian representatives of the Association for Immigration to Israel.
The group felt it was his responsibility to bring the Jews back to their historic homeland after a land search tour to colonize.
A hill was located outside the walls of Jaffa and overlooked the sea and Jaffa and belonged to a local Greek Christian.
After 42 days of sea travel, the American settlers arrived on the hill and settled there.
As appropriate to a typical American colony, two main streets intersect at the center of the hill and two-storey wooden houses (cottages) with perimeter balconies
They were built alongside them using American-made construction trees, French windows and shutters brought to Israel.
The dream of the American colony disappeared at the end of 1867 as a result of conflicts and tensions between settlers and their homes were sold to various Christian groups: English, German American and Swiss.
In 1869, the Knights Templar settled there and in 1875 they already held two-thirds of its territory and gave it the character of a German colony. The Moshava was well developed and prosperous during these years: the hotel was built with a park, a hospital, a pharmacy, an olive press and a flour mill.
The neighborhood was lively.
In 1903, following the visit of Kaiser Wilhelm II and his wife, the construction of Emmanuel Church began and was inaugurated a year later.
In November 1917, with the British occupation, the colony was under military rule and at the end of the Second World War, when the Haganah seized the Land of Israel, the Knights Templar left the country.
Since then, the American colony has been forgotten and its beauty has faded.
In recent years, the colony has been restored, restored, updated and is inviting to a rare residential experience in its compound located in the heart of the metropolitan area of Tel Aviv.
The Friedel House
Is one of the most remarkable examples of the building built as part of the American colonization of Eretz Israel in the late nineteenth century. It is the vestige of an important historical period in the history of the city and the history of the Land of Israel.
The building was characterized by two-storey residential buildings with an outdoor wooden deck, sloping tiled roof and exterior walls constructed of 40-cm-thick limestone.
Beit Braish
Very well reminiscent of the Ottoman building style combined with the round clay in the walls of the building and the south porch rail on the upper floor. The building has undergone many changes over the years: a wooden deck has been added to the upper floor, exterior steps have been added to the west facade and the arched opening of the south facade has been replaced by a window rectangular. The structure, completely destroyed, was reinforced several times by steel constructions. Today, only four facades remain, as well as a vaulted space on the ground floor. Most of the details of the original carpentry were removed and destroyed.
The value of the building is evident on several levels: historical, cultural and technological.
From Dream to Reality
In the process of preserving the house, the architect made sure to preserve the unique characteristics of the American architectural style, characterized by a symmetrical facade, wooden windows and doors and perpendicular wooden balconies. The guiding idea – preserving the charm of the historic structure without compromising the construction to the current high standards







